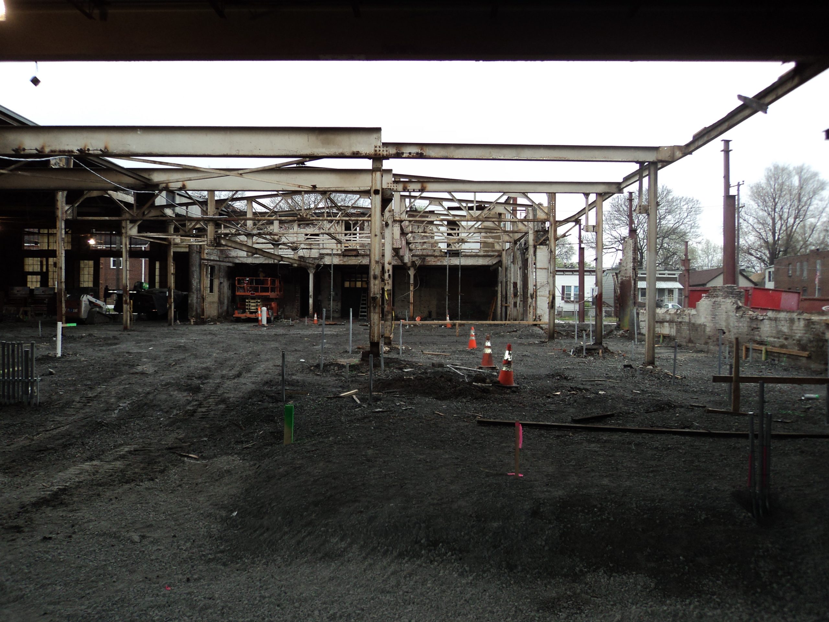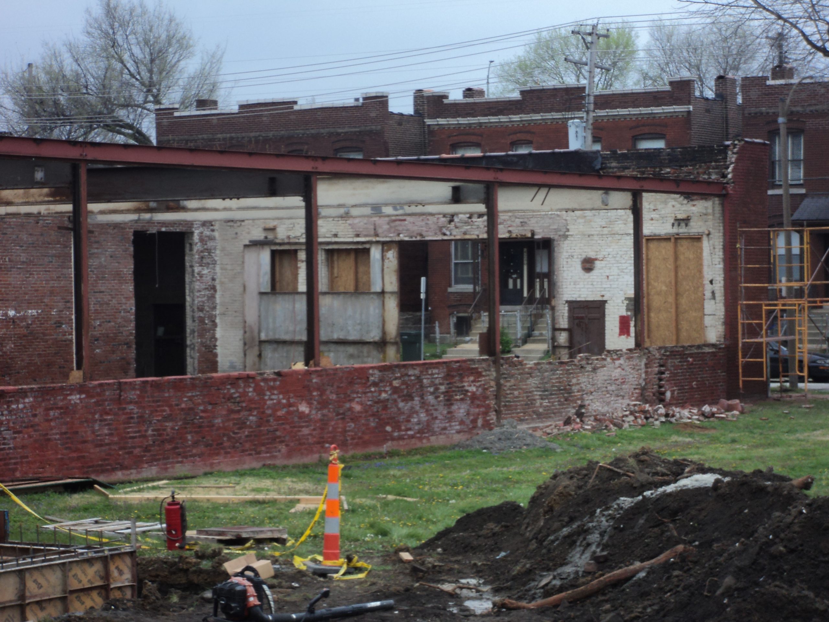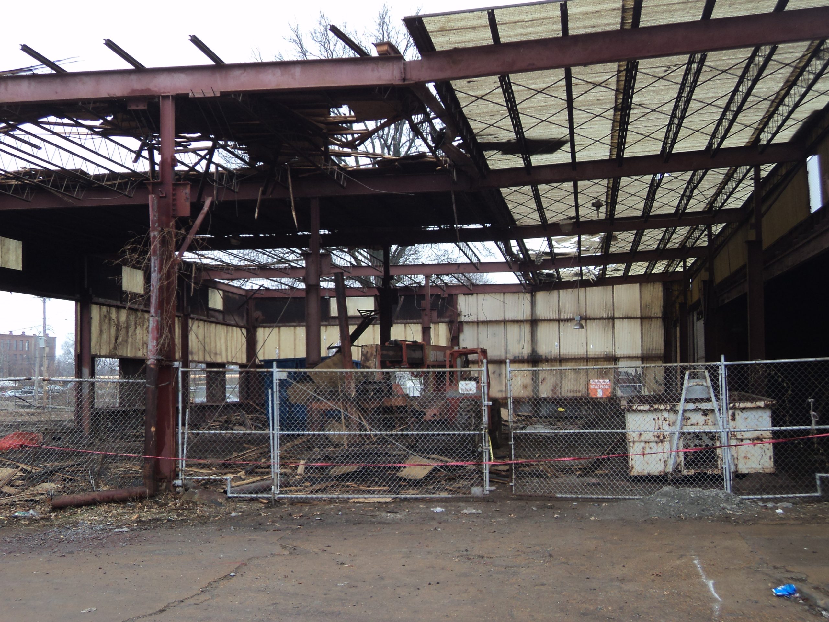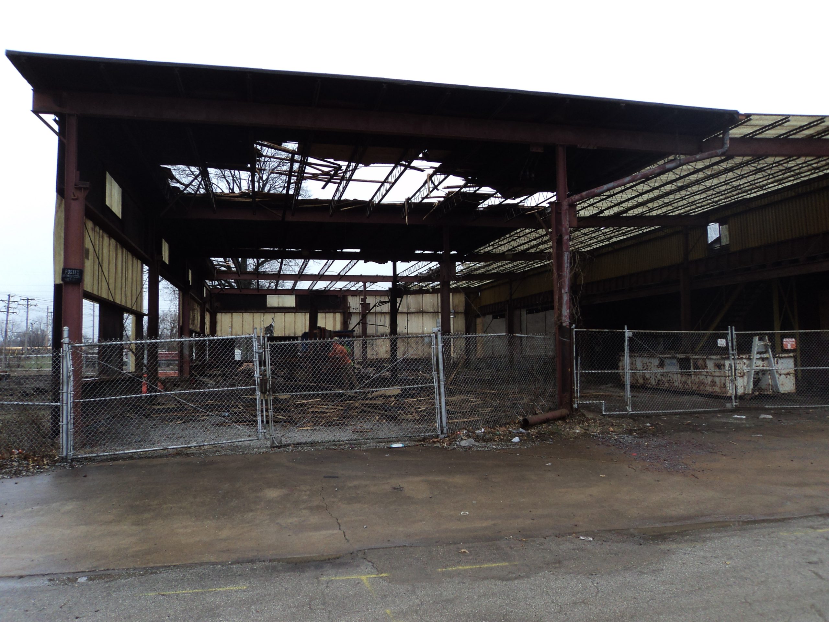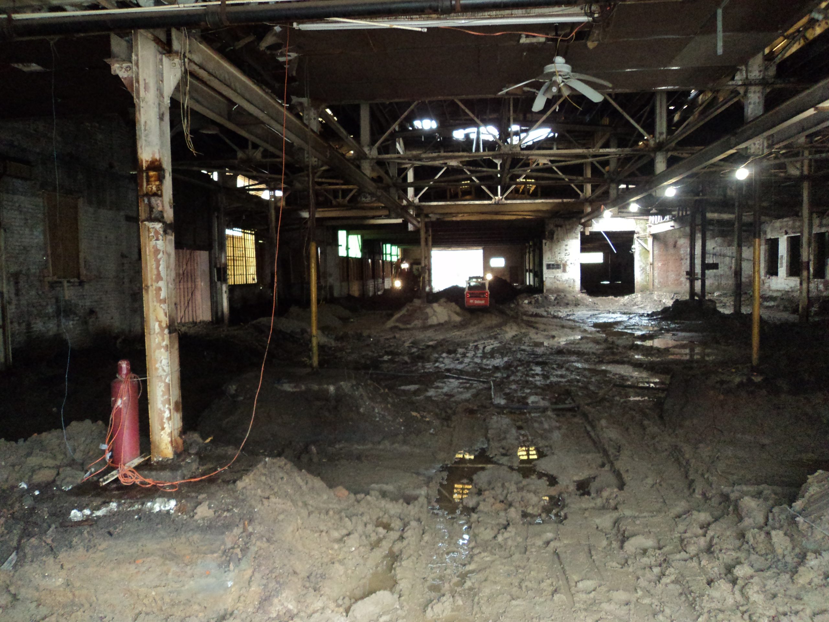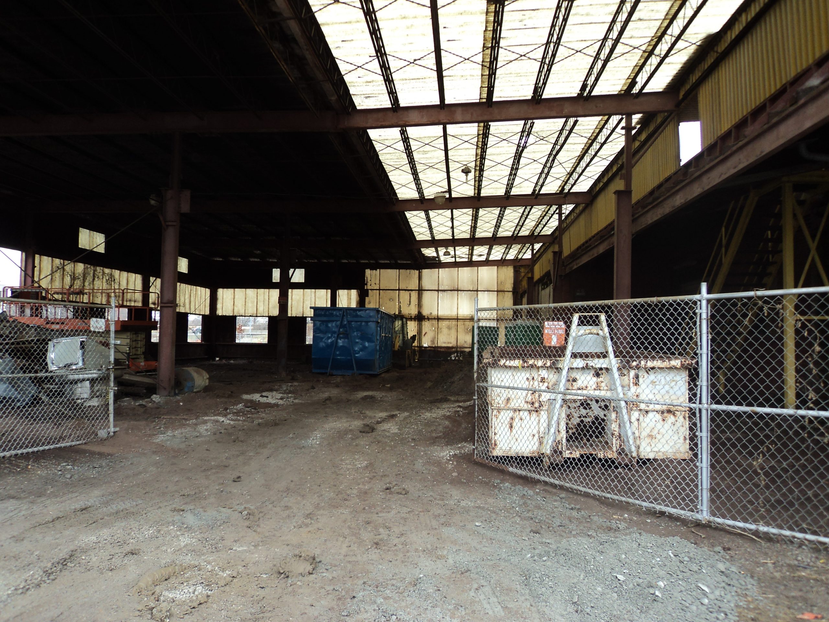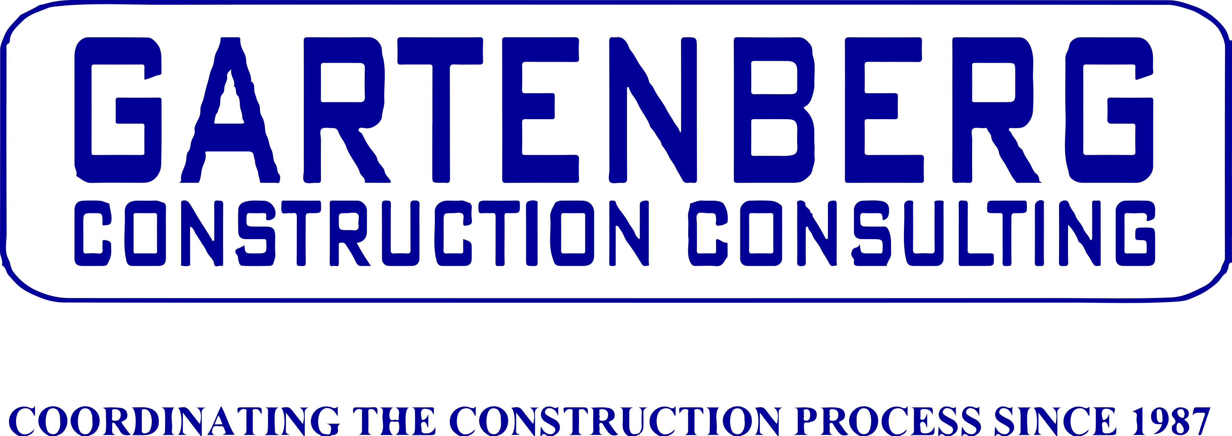Featured Project
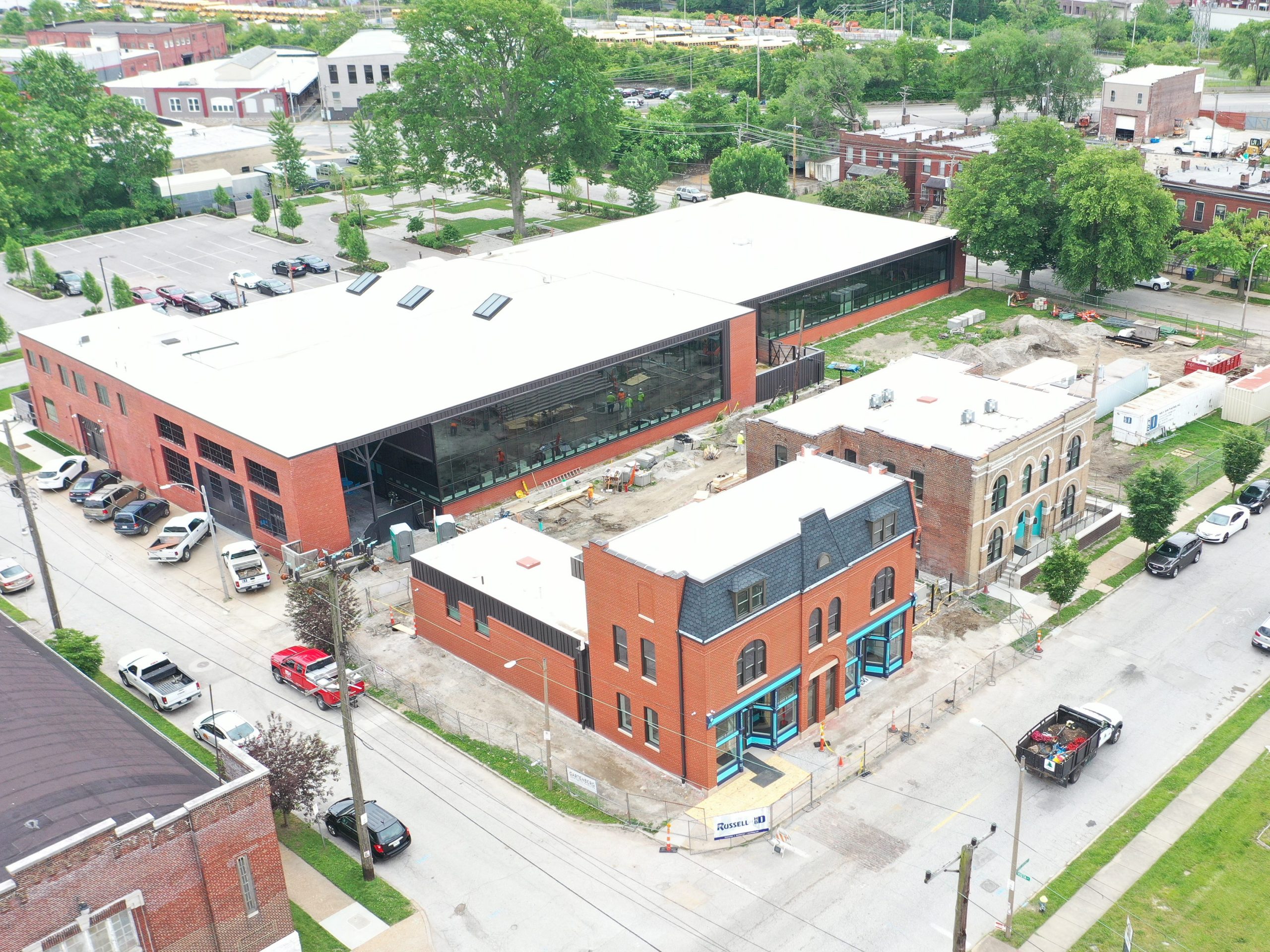
Missouri Foundation for Health
Missouri Foundation for Health is an independent philanthropic foundation established in the year 2000 following Blue Cross Blue Shield of Missouri’s conversion from nonprofit to for-profit status. It is the largest organization of its kind in the State of Missouri and among the largest in the United States. Its mission is to eliminate underlying causes of health inequities, transform systems, and enable individuals and communities to thrive. Its efforts to build a more equitable future are accomplished by collaboration, convening, knowledge sharing, and strategic investment.
Gartenberg Construction Consulting was invited to team with Missouri Foundation for Health and serve as its Owners Representative in the evaluation and selection of possible project sites, coordination of all design and construction efforts, and establishment of facility operations protocols for the organization’s 2.5 acre campus at 4254 Vista Avenue in St. Louis, Missouri.
Project Owner Testimonial
“When our organization determined that the renovation and ownership of a building was critical to advancing our mission, we knew that no one associated with the Foundation had the expertise necessary to translate our needs to architects and contractors, make sound decisions when faced with difficult choices, or deploy our budget in ways that would provide the most value. As we considered how to gain that expertise, it was immediately evident that Mike’s knowledge and experience would serve us well.
Once Mike signed on for the project, he quickly became an extension of our staff. Mike took the time to learn and understand Missouri Foundation for Health’s values and priorities. He framed each discussion, decision, and negotiation in those values. He found the perfect balance between sharing his expertise with us and respecting our decisions. Mike approaches every situation from a practical, real-world mindset. He thinks about how we will live, work, and grow in the space and provides sound guidance when we are faced with decisions and trade-offs. He has educated our team, so we make good choices and understand the implications of those choices. He has patiently and persistently advocated on our behalf for changes that add value to the job and has diligently sought out alternative solutions that have cumulatively saved us hundreds of thousands of dollars.”
Ms. Jill Nowak, CPA
Chief Financial and Administrative Officer
Missouri Foundation for Health Headquarters Facility project consisted of:
- Assemblage of 15 properties comprising 2.5 acre site to serve as Missouri Foundation for Health Headquarters Facility
- Renovation and Reconstruction of 30,000 square foot building which previously served as Columbia Iron Works fabrication facility and offices to be utilized as Missouri Foundation for Health staff offices, conference rooms, breakroom and kitchen, pantry, and community rooms
- Renovation of 4500 square foot 4 family brick structure to be utilized as offices for Missouri Foundation for Health grantees
- Reconstruction of 11,000 square foot brick structure to be utilized as Missouri Foundation for Health board room, kitchen and staff exercise facility
- Creation of courtyard including fire pit, water feature, decks and paved surfaces, pergola, and landscaped areas
Project Completion
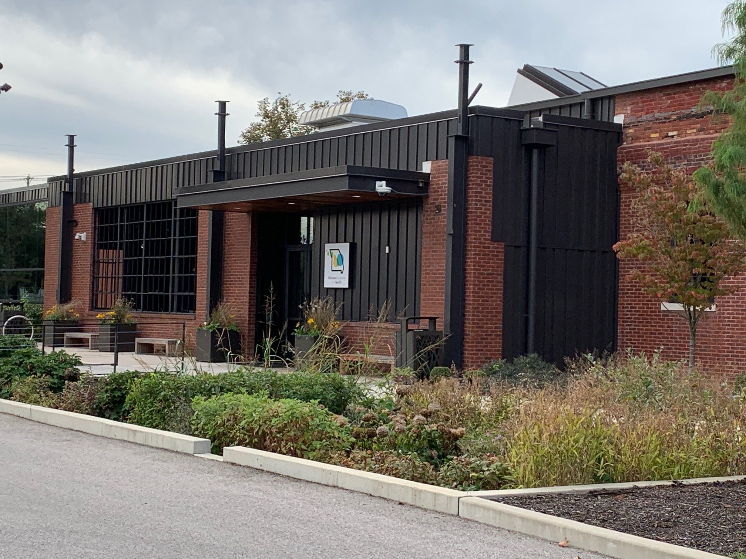
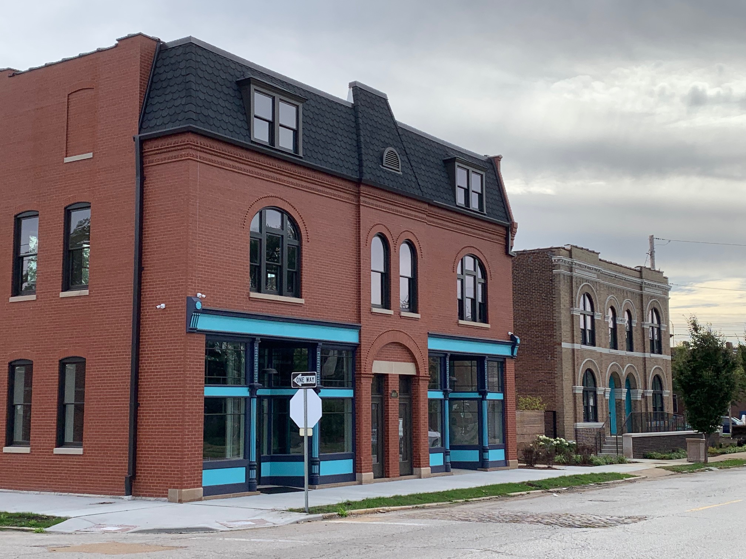
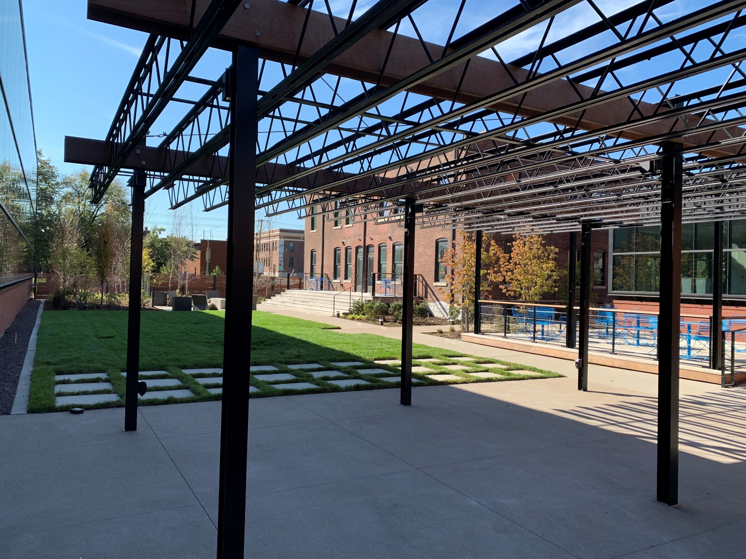
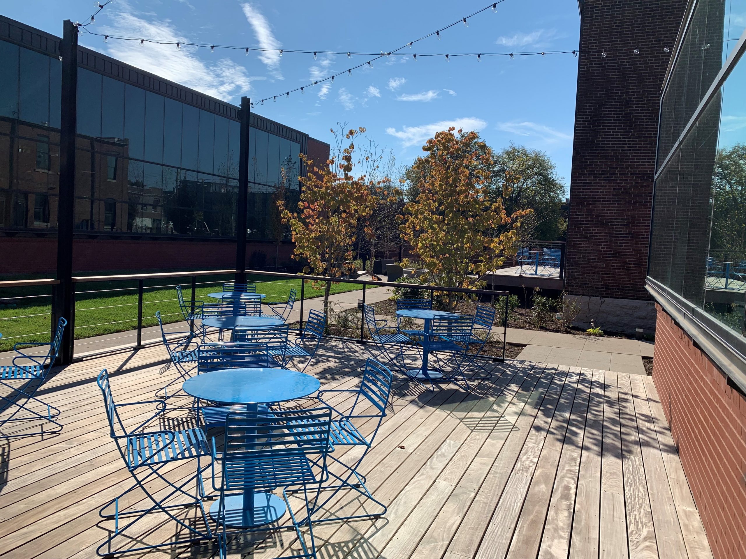
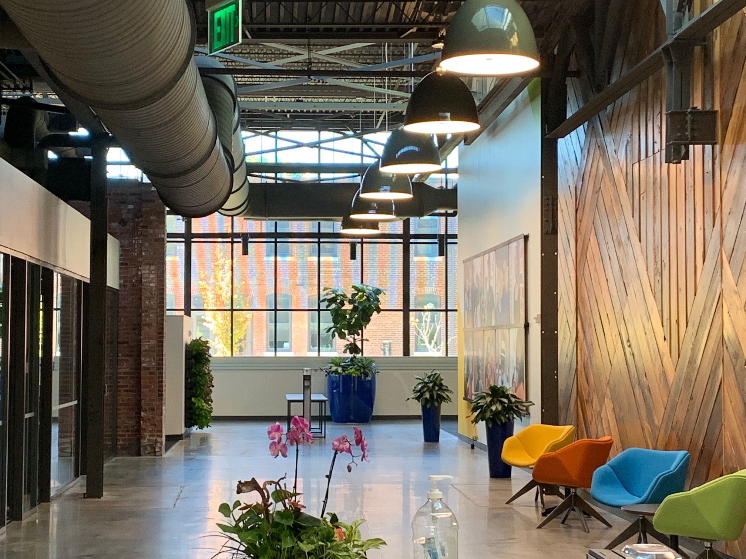
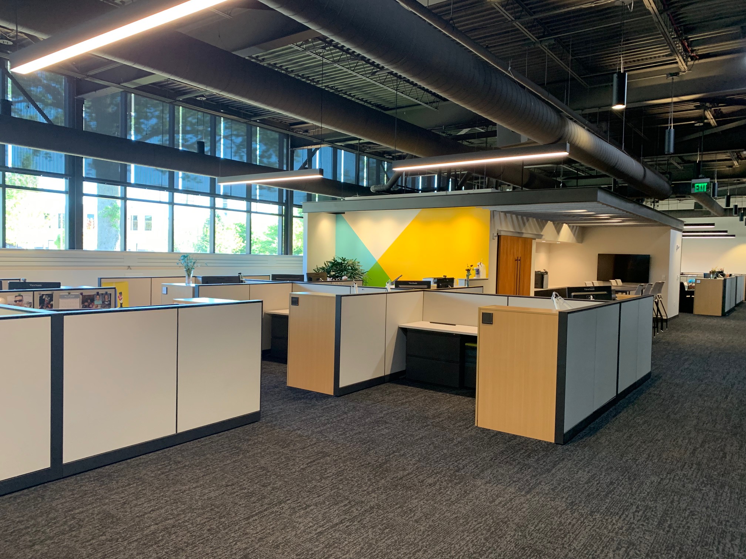
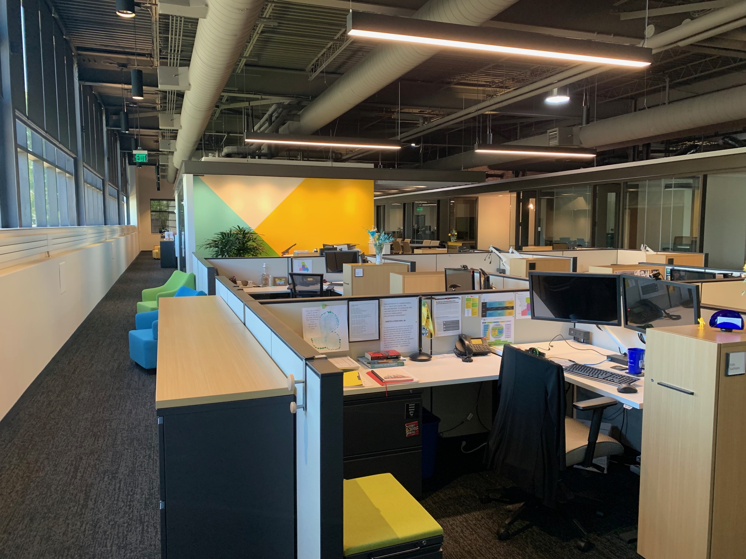
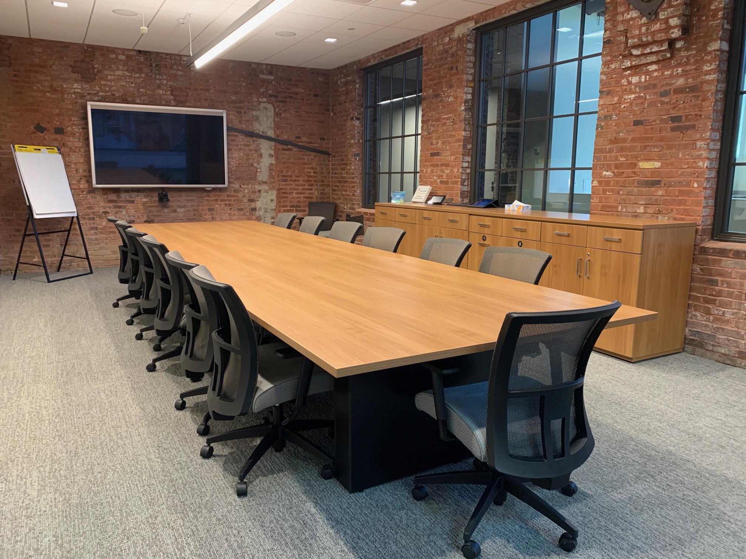
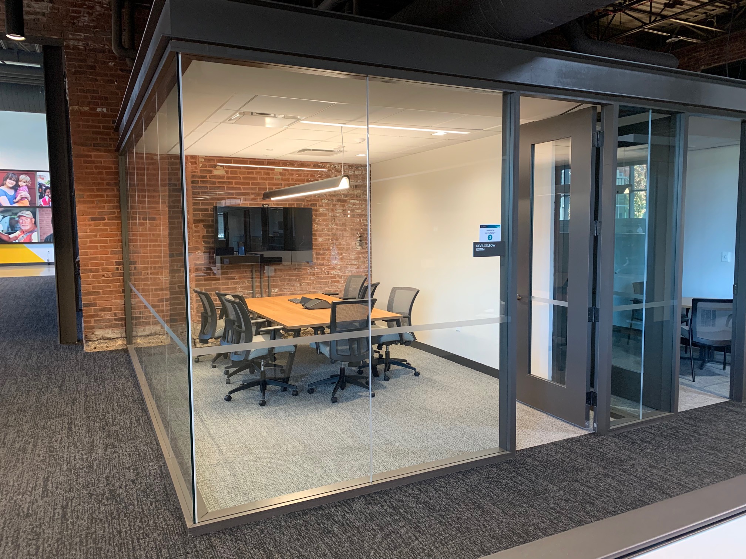
Gartenberg Construction Consulting’s scope of services included:
- Providing assessment of project sites
- Assisting Client with purchase of 15 properties comprising the selected site
- Coordination of surveying and plat development to combine the 15 properties to a single property
- Coordination of environmental testing, abatement and demolition of 12 existing structures not designated for redevelopment
- Negotiation of contract of architect selected by Client
- Assisting Client with selection of general contractor to perform primary portion of project
- Negotiation of contract of general contractor selected by Client
- Preparation of bid packages, conduct bidding processes and negotiate contracts for all work activities not designed by project architect and not performed by general contractor, including:
- All low voltage electrical work (security systems CCTV, access systems )
- Furniture/fixture/equipment purchase and installation
- Landscape maintenance
- Public sidewalk replacement
- Providing daily site presence and coordination of work activities
- Review of project architect’s invoices and project pay applications of general contractor and other contractors, including lien waivers of architect and its subconsultants, all contractors and their subcontractors and suppliers
- Review all proposed contract scope/price change proposals from architect, general contractor and other contractors
- Preparation of change orders
- Participate in development of all contractors’ schedules, including the monitoring and identification of potential impacts to each
- Coordination of development and execution of punch lists associated with every contractor’s scope of work and for each project phase
- Assemble all project close out documentation
Project Commencement
